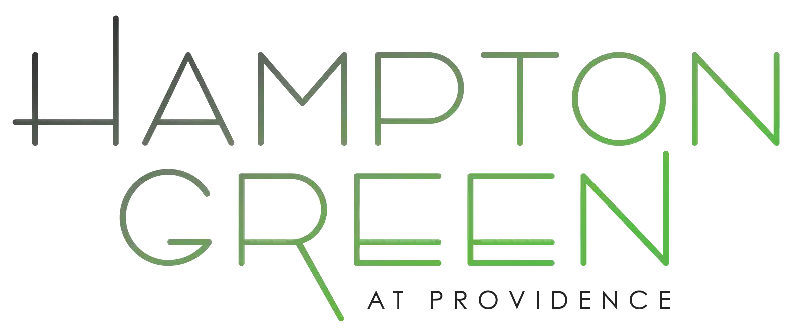Hampton Green, ABD's newest neighborhood in Providence Golf Club Community's Phase Two, has arrived with Estate and Executive level models. The home sites of Hampton Green have been released for luxury custom building and offer no limitations on selections in the ABD Design Center. Move-in ready contemporary design spec homes are completed and under construction with golf course and water views. Come see some of the most high end homes ever built by Central Florida's leading builder and community developer.

Located on the back nine of the highly rated Providence Golf Club, Hampton Green features golf course and conservation lots on which to build your choice from a full array of models. The gated community of Providence features low HOAs, no CDDs, and abundant amenities - now is your chance to own in this award-winning community of luxury homes and wonderful neighbors, just southwest of Orlando, Florida.

