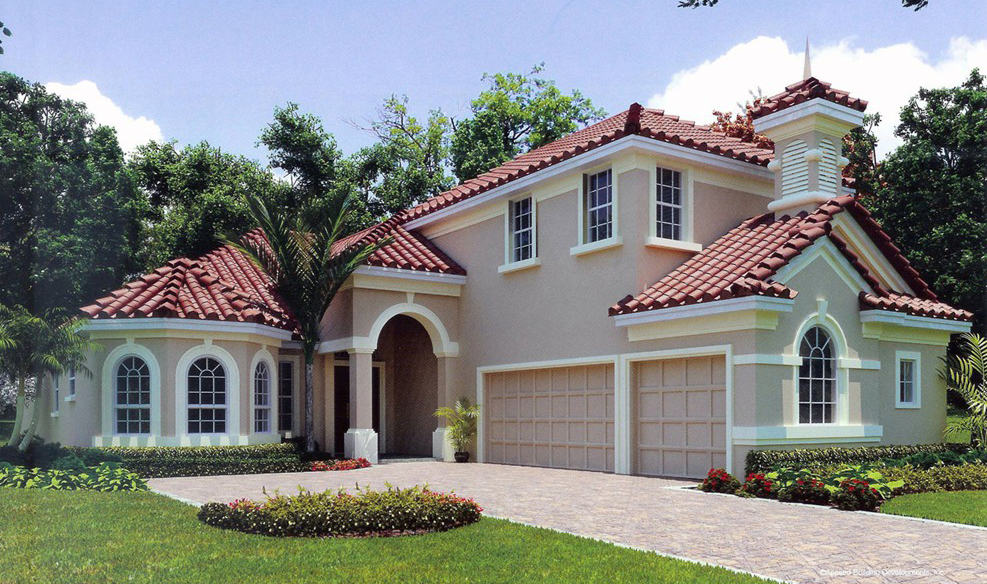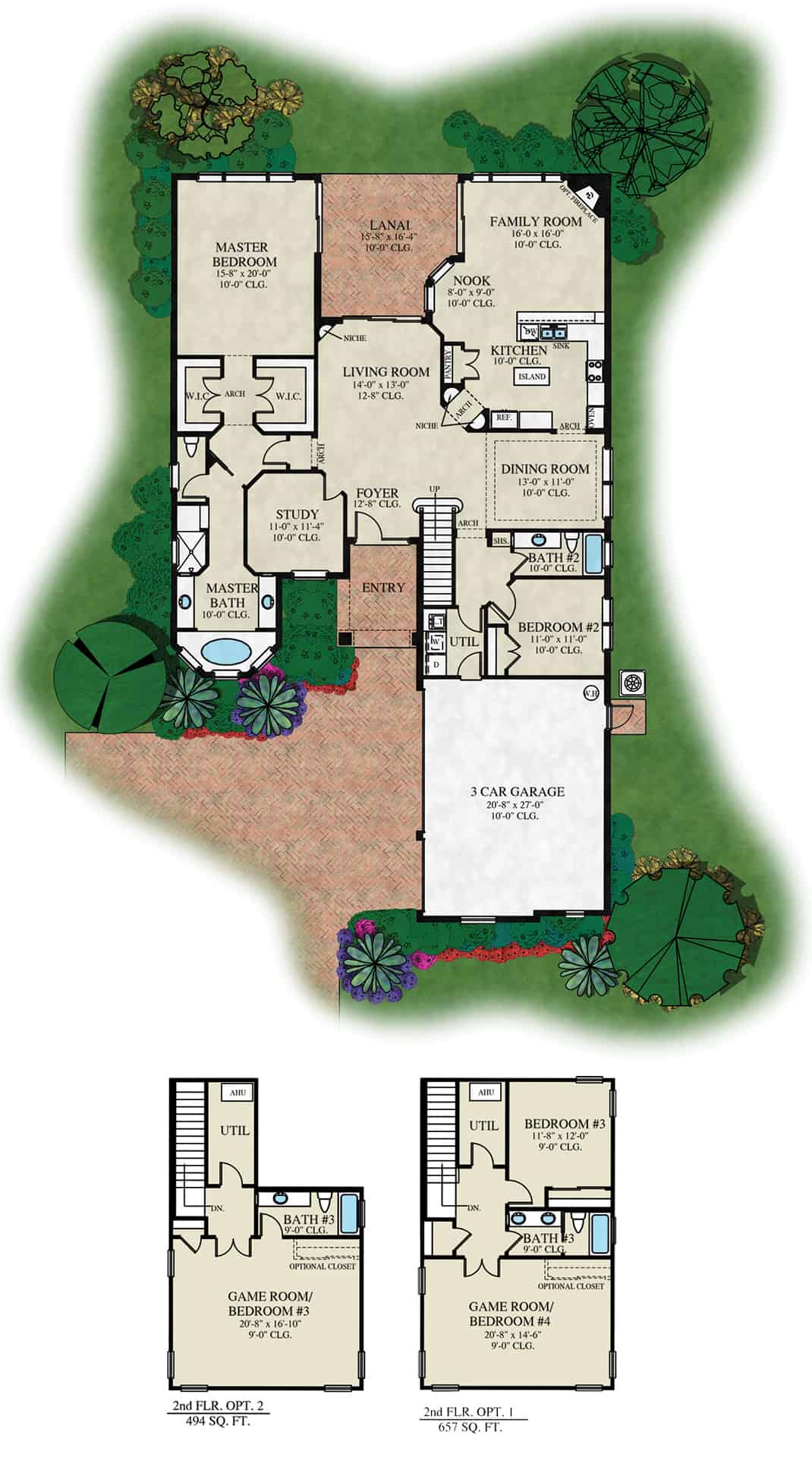Hampton Landing executive home
Starting at $
815,000

The Ferrara is a 2-story split floor plan with lots of living space and high ceilings throughout. In addition to the formal living and dining rooms, family room, nook, master suite, and included three car garage, there is a study / home office at the front of the home and a large game room upstairs. Also upstairs is the optional fourth bedroom. The master suite is particularly luxurious, with his and her closets and a garden tub with three windows, similar to the Wyndham series of homes.


